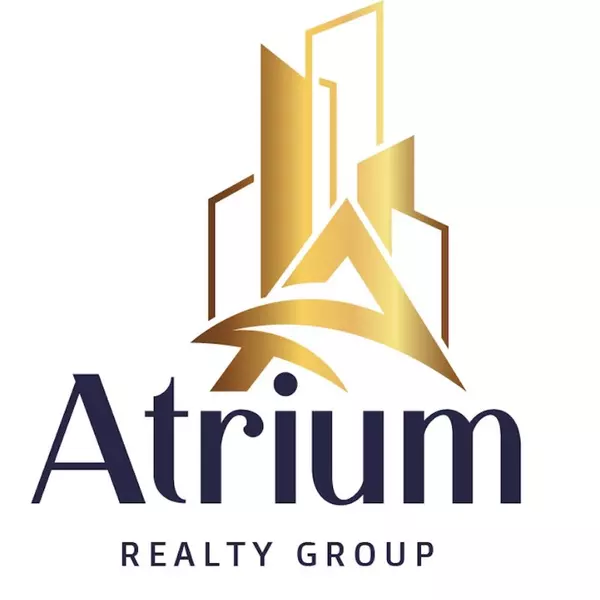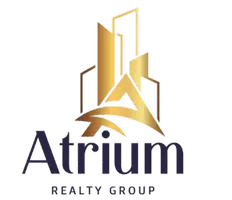$560,567
$555,000
1.0%For more information regarding the value of a property, please contact us for a free consultation.
4959 Camphor LN Banning, CA 92220
3 Beds
3 Baths
2,195 SqFt
Key Details
Sold Price $560,567
Property Type Single Family Home
Sub Type Single Family Residence
Listing Status Sold
Purchase Type For Sale
Square Footage 2,195 sqft
Price per Sqft $255
Subdivision Linwood
MLS Listing ID IV25015195
Sold Date 04/15/25
Bedrooms 3
Full Baths 3
Condo Fees $202
HOA Fees $202/mo
HOA Y/N Yes
Year Built 2024
Lot Size 6,926 Sqft
Property Sub-Type Single Family Residence
Property Description
Step into the Wildrose – a captivating single-story home that perfectly blends modern flair with timeless comfort! This homes has the the exclusive GenSmart Suite, complete with a separate private entrance, kitchenette, pre-wired TV jacks, ceiling fan, and more! The kitchenette boasts elegant cabinetry that matches the main home, under-cabinet LED lighting, a sleek solid surface countertop, a Delta bar faucet, stainless steel sink, microwave, under-counter fridge, and garbage disposal. The GenSmart bath is equally impressive with a fiberglass shower, clear glass enclosure, and a vanity that perfectly matches your home's design. Don't miss your chance to experience all this home has to offer – schedule your appointment today!
Location
State CA
County Riverside
Area 263 - Banning/Beaumont/Cherry Valley
Rooms
Main Level Bedrooms 3
Interior
Interior Features All Bedrooms Down
Cooling Central Air
Fireplaces Type None
Fireplace No
Laundry Inside
Exterior
Garage Spaces 2.0
Garage Description 2.0
Pool Association
Community Features Suburban
Amenities Available Dog Park, Barbecue, Picnic Area, Playground, Pool, Spa/Hot Tub, Trail(s)
View Y/N No
View None
Attached Garage Yes
Total Parking Spaces 2
Private Pool No
Building
Lot Description Drip Irrigation/Bubblers, Sprinklers In Front
Story 1
Entry Level One
Sewer Public Sewer
Water Public
Level or Stories One
New Construction Yes
Schools
School District Beaumont
Others
HOA Name Atwell MasterMaintenance community
Senior Community No
Acceptable Financing Submit
Listing Terms Submit
Financing Conventional
Special Listing Condition Standard
Read Less
Want to know what your home might be worth? Contact us for a FREE valuation!

Our team is ready to help you sell your home for the highest possible price ASAP

Bought with LISA RIESS • BUILDERS ADVANTAGE GROUP





