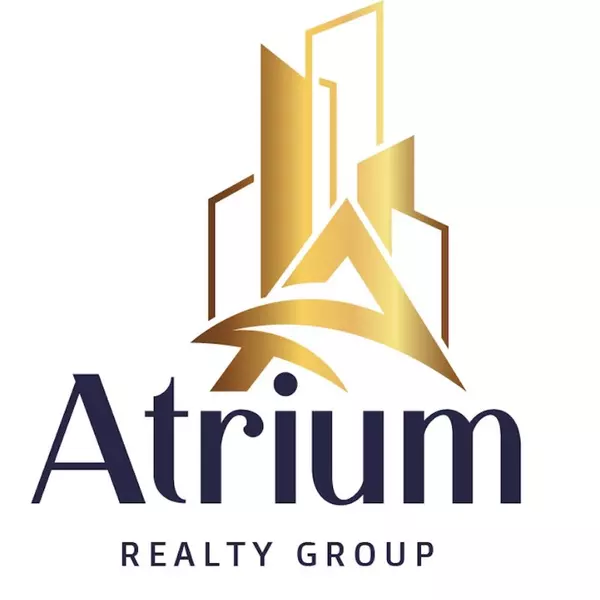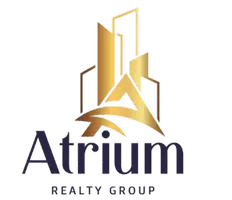$1,170,000
$1,199,999
2.5%For more information regarding the value of a property, please contact us for a free consultation.
2162 View Crest Gln Escondido, CA 92026
4 Beds
3 Baths
2,459 SqFt
Key Details
Sold Price $1,170,000
Property Type Single Family Home
Sub Type Single Family Residence
Listing Status Sold
Purchase Type For Sale
Square Footage 2,459 sqft
Price per Sqft $475
Subdivision Emerald Heights (440)
MLS Listing ID NDP2500689
Sold Date 04/15/25
Bedrooms 4
Full Baths 3
Condo Fees $250
HOA Fees $250/mo
HOA Y/N Yes
Year Built 1993
Lot Size 5,732 Sqft
Property Sub-Type Single Family Residence
Property Description
Experience amazing mountain views atop the gated community known as Emerald Heights. This incredible 3 bed with an optional 4th bed downstairs and 3 full baths, will captivate you with its many upgrades & luxurious features. Begin your journey by stepping through the stunning wood, glass, & iron double front doors. Once inside, you are immediately greeted by beautiful travertine floors & vast ceilings that create a grand & open ambiance. Large windows flood the home w/natural light, establishing a bright & airy environment. The home exudes warmth & coziness, highlighted by an upgraded stone fireplace in the living room, a beautiful iron chandelier creating elegance in the dining room, & a distinctive rounded iron staircase. The kitchen is a culinary dream, equipped w/ high-end appliances that cater to chefs of all levels. It serves as an ideal space for cooking & entertaining family & friends. The downstairs den, w/ its double doors, can be transformed into an office, exercise room, or even a 4th bedroom. The spacious garage also features upgraded epoxy floors, adding to the home's many conveniences. Upstairs, you will notice 3 bedrooms & 2 full baths. The primary suite serves as a personal sanctuary, featuring an upgraded stone fireplace & breathtaking mountain views. The primary bath offers a space for relaxation w/a soaking tub, separate shower, & ample space for two people to prepare for the day. The expansive closet area, complete w/ plenty of built-ins, caters to those with significant storage needs. Whether you enjoy entertaining, BBQing, or simply relaxing outside w/a good book, you will appreciate the breathtaking mountain views from your private backyard. This high-end luxury home within the Emerald Heights community offers an array of amenities including a clubhouse w/ an Olympic-size pool, gym, hot tub, lighted tennis, pickleball, & basketball courts. Rest assured you are in San Marcos schools, located near freeways, shopping, & medical. This beautiful oasis is not to be missed, offering a perfect blend of luxury living and community charm.
Location
State CA
County San Diego
Area 92026 - Escondido
Zoning R1
Rooms
Main Level Bedrooms 1
Interior
Interior Features All Bedrooms Up, Attic, Jack and Jill Bath, Primary Suite, Walk-In Closet(s)
Cooling Central Air
Fireplaces Type Dining Room, Family Room, Living Room, Primary Bedroom
Fireplace Yes
Laundry Laundry Room
Exterior
Garage Spaces 3.0
Garage Description 3.0
Pool Community, Association
Community Features Biking, Curbs, Gutter(s), Mountainous, Park, Street Lights, Sidewalks, Pool
Amenities Available Clubhouse, Sport Court, Fitness Center, Meeting/Banquet/Party Room, Other Courts, Picnic Area, Playground, Pickleball, Pool, Guard, Spa/Hot Tub, Tennis Court(s), Trail(s)
View Y/N Yes
View Canyon, Mountain(s)
Attached Garage Yes
Total Parking Spaces 3
Private Pool No
Building
Lot Description Back Yard, Cul-De-Sac, Front Yard, Yard
Story 2
Entry Level Two
Sewer Public Sewer
Level or Stories Two
Schools
School District San Marcos Unified
Others
HOA Name Escondido Highlands
Senior Community No
Tax ID 1876611600
Acceptable Financing Cash, Conventional, 1031 Exchange, FHA, VA Loan
Listing Terms Cash, Conventional, 1031 Exchange, FHA, VA Loan
Financing VA
Special Listing Condition Standard
Read Less
Want to know what your home might be worth? Contact us for a FREE valuation!

Our team is ready to help you sell your home for the highest possible price ASAP

Bought with Jake Smoke • LPT Realty





