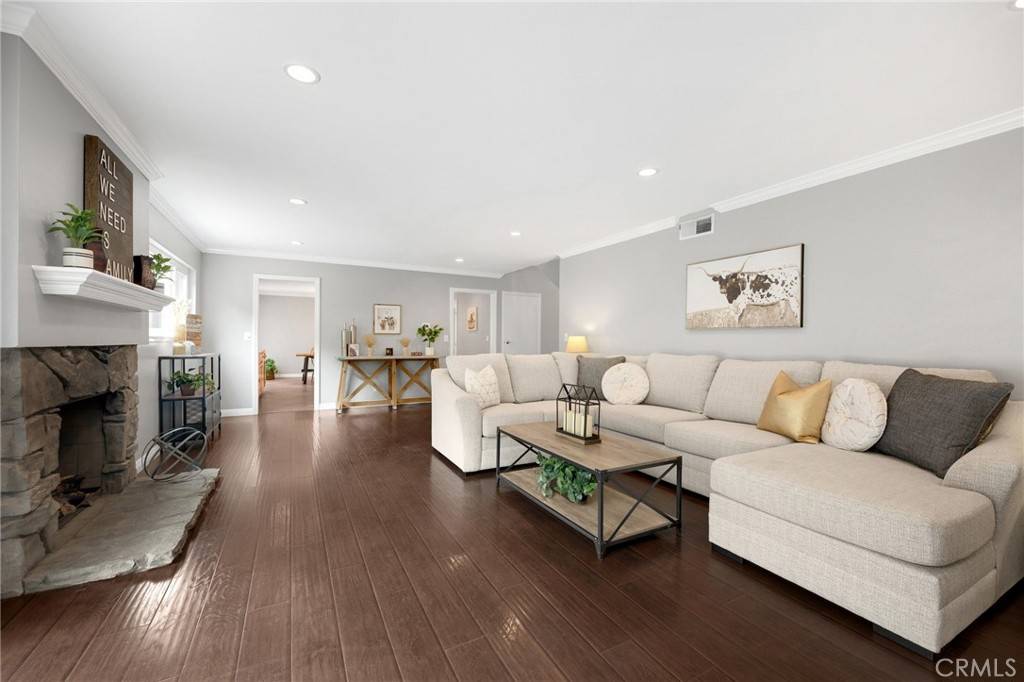$1,175,000
$1,000,000
17.5%For more information regarding the value of a property, please contact us for a free consultation.
310 Lotus PL Brea, CA 92821
4 Beds
2 Baths
1,882 SqFt
Key Details
Sold Price $1,175,000
Property Type Single Family Home
Sub Type Single Family Residence
Listing Status Sold
Purchase Type For Sale
Square Footage 1,882 sqft
Price per Sqft $624
MLS Listing ID PW25048770
Sold Date 04/15/25
Bedrooms 4
Full Baths 2
HOA Y/N No
Year Built 1965
Lot Size 8,250 Sqft
Property Sub-Type Single Family Residence
Property Description
THIS HOME IS A MUST SEE! This beautiful home is located in a quiet cul-de-sac neighborhood in Brea! This home features a bright and open floorplan with 4 bedrooms, 2 bathrooms with 1,882 square feet of spacious living space. LARGE family room features a cozy stone fireplace, plenty of windows for natural lighting, recessed lighting, crown molding and is adjacent to the kitchen which makes it great for entertaining. The spacious kitchen features stainless steel appliances, an electric range with vent hood, custom cabinetry for storage, pantry and is open to the dining room. The main floor also includes a DOWNSTAIRS PRIMARY BEDROOM with double closets, bathroom with beautiful vanity with glass enclosed shower. Upstairs feature 3 generously sized bedrooms and a beautiful, updated bathroom with walk-in shower. Large, private backyard that includes covered patio, mature landscaping, and artificial grass side yard. Additional features of the home include 2 car garage, updated dual pane windows, updated flooring throughout, HVAC less than 3 years old, potential RV/additional parking and shingled roof only a few months old. Located in the Award-Winning Brea Olinda Unified School District and located just minutes away from Downtown Brea that includes restaurants, shopping and entertainment. This home is one you won't want to miss!
Location
State CA
County Orange
Area 86 - Brea
Rooms
Other Rooms Shed(s)
Main Level Bedrooms 1
Interior
Interior Features Breakfast Bar, Separate/Formal Dining Room, Open Floorplan, Pantry, Recessed Lighting, Bedroom on Main Level, Main Level Primary, Primary Suite
Heating Central
Cooling Central Air
Flooring Tile, Wood
Fireplaces Type Family Room
Fireplace Yes
Appliance Dishwasher, Electric Range, Disposal, Microwave, Refrigerator, Water Heater
Laundry In Garage
Exterior
Parking Features Direct Access, Driveway, Garage, RV Potential, RV Access/Parking
Garage Spaces 2.0
Garage Description 2.0
Fence Block, Wood
Pool None
Community Features Curbs, Street Lights, Sidewalks
View Y/N No
View None
Porch Concrete, Covered, Patio
Attached Garage No
Total Parking Spaces 5
Private Pool No
Building
Lot Description Corner Lot, Cul-De-Sac, Front Yard, Lawn
Story 2
Entry Level Two
Sewer Public Sewer
Water Public
Level or Stories Two
Additional Building Shed(s)
New Construction No
Schools
Middle Schools Brea
High Schools Brea Olinda
School District Brea-Olinda Unified
Others
Senior Community No
Tax ID 31908234
Acceptable Financing Cash, Cash to New Loan, Conventional
Listing Terms Cash, Cash to New Loan, Conventional
Financing Conventional
Special Listing Condition Standard
Read Less
Want to know what your home might be worth? Contact us for a FREE valuation!

Our team is ready to help you sell your home for the highest possible price ASAP

Bought with Sandeep Virk • Keller Williams Pacific Estate





