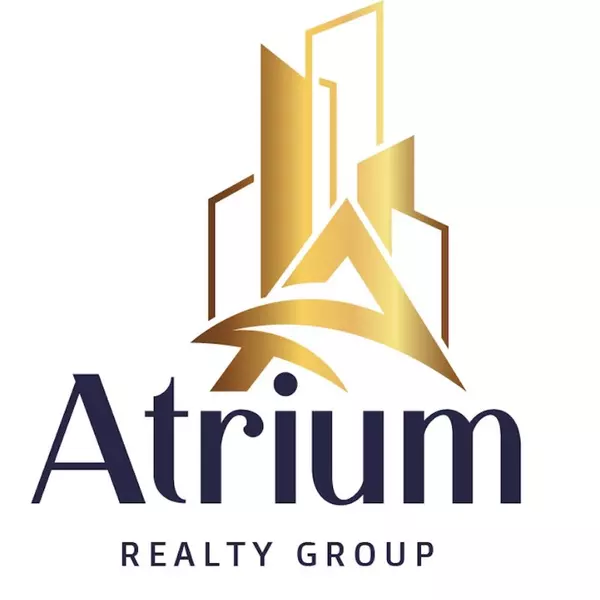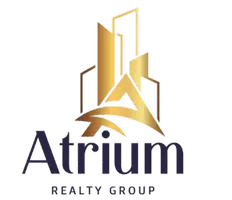$775,000
$799,000
3.0%For more information regarding the value of a property, please contact us for a free consultation.
39794 Newcastle DR Palm Desert, CA 92211
4 Beds
3 Baths
2,639 SqFt
Key Details
Sold Price $775,000
Property Type Single Family Home
Sub Type Single Family Residence
Listing Status Sold
Purchase Type For Sale
Square Footage 2,639 sqft
Price per Sqft $293
Subdivision Regency Estates
MLS Listing ID 219123735DA
Sold Date 04/15/25
Bedrooms 4
Full Baths 2
Half Baths 1
Condo Fees $225
HOA Fees $225/mo
HOA Y/N Yes
Year Built 1991
Lot Size 0.280 Acres
Property Sub-Type Single Family Residence
Property Description
Incredible opportunity to own this home on a perfectly positioned prime corner lot. This open concept, 4-bedroom, 2.5 bath home features a stunning salt water pool & spa, custom water fall feature along with a beautiful outdoor BBQ and built in gas firepit! This ''Princess'' floorplan has been beautifully maintained! The backyard is ultra private and is absolutely magical with multiple outdoor areas for entertaining! This exquisite property makes for the ideal primary family home or for a delightful seasonal getaway!! Regency Estates is a community consisting of 88 homes and is centrally located near shops, restaurants, entertainment, hiking trails and golf. HOA's are only $225 monthly in this attractive and highly sought-after development!
Location
State CA
County Riverside
Area 324 - East Palm Desert
Interior
Interior Features Built-in Features, Cathedral Ceiling(s), Separate/Formal Dining Room, Open Floorplan, Partially Furnished, Attic, Primary Suite, Walk-In Closet(s)
Heating Central, Forced Air, Fireplace(s)
Cooling Central Air
Flooring Carpet, Tile
Fireplaces Type Family Room, Gas, Gas Starter, Living Room
Fireplace Yes
Appliance Dishwasher, Gas Cooktop, Refrigerator
Laundry Laundry Room
Exterior
Parking Features Driveway, Garage, Garage Door Opener
Garage Spaces 2.0
Garage Description 2.0
Fence Block
Pool Electric Heat, In Ground, Pebble, Private
Community Features Gated
Utilities Available Cable Available
Amenities Available Controlled Access, Pet Restrictions, Tennis Court(s)
View Y/N Yes
View Pool
Roof Type Tile
Porch Covered, Wrap Around
Attached Garage Yes
Total Parking Spaces 2
Private Pool Yes
Building
Lot Description Back Yard, Corner Lot, Front Yard, Landscaped, Sprinklers Timer, Sprinkler System
Story 1
Entry Level One
Level or Stories One
New Construction No
Schools
School District Desert Sands Unified
Others
HOA Name Regency Estates Association
Senior Community No
Tax ID 626370013
Security Features Gated Community
Acceptable Financing Cash, Conventional
Listing Terms Cash, Conventional
Special Listing Condition Standard
Read Less
Want to know what your home might be worth? Contact us for a FREE valuation!

Our team is ready to help you sell your home for the highest possible price ASAP

Bought with Tommy-John Moder Real Estate... • Equity Union

