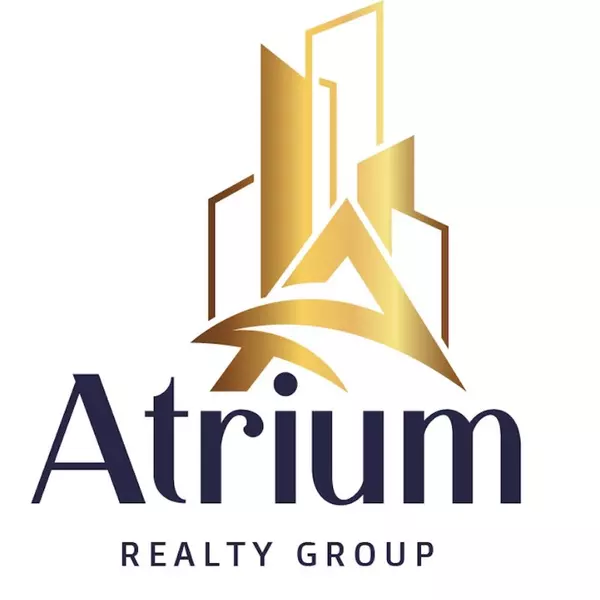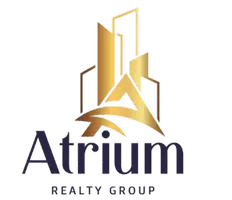$800,000
$810,000
1.2%For more information regarding the value of a property, please contact us for a free consultation.
13601 Paseo Del Mar El Cajon, CA 92021
4 Beds
2 Baths
1,776 SqFt
Key Details
Sold Price $800,000
Property Type Single Family Home
Sub Type Single Family Residence
Listing Status Sold
Purchase Type For Sale
Square Footage 1,776 sqft
Price per Sqft $450
Subdivision El Cajon
MLS Listing ID SW25037613
Sold Date 04/14/25
Bedrooms 4
Full Baths 2
HOA Y/N No
Year Built 1970
Lot Size 6,799 Sqft
Property Sub-Type Single Family Residence
Property Description
This popular single-story floorplan offers spacious and comfortable living in a peaceful neighborhood and features 4 bedrooms and 2 bathrooms. An additional living space expands the home to 1776 square feet. Situated on a 6,800 square foot lot, the property offers plenty of outdoor space, along with a two-car garage for convenient parking.
The interior boasts a spacious living area, ideal for relaxation and entertaining. The kitchen is functional and ready for your personal touch. The bedrooms are well-sized, offering comfort and privacy. The bathrooms are conveniently located to serve the household.
The expansive backyard provides a blank canvas for outdoor activities, gardening, or creating your own oasis. The property's location in El Cajon offers a peaceful suburban atmosphere while being close to local amenities, schools, and parks.
Location
State CA
County San Diego
Area 92021 - El Cajon
Zoning RS
Rooms
Main Level Bedrooms 4
Interior
Interior Features Ceiling Fan(s), Separate/Formal Dining Room, Quartz Counters, Bedroom on Main Level, Instant Hot Water, Main Level Primary
Heating Central, Fireplace(s), Solar
Cooling Central Air
Flooring Carpet, Tile
Fireplaces Type Living Room
Fireplace Yes
Appliance Built-In Range, Convection Oven, Dishwasher, Free-Standing Range, Gas Cooktop, Gas Oven, Gas Range, Gas Water Heater, Microwave, Refrigerator, Range Hood, Trash Compactor, Dryer, Washer
Laundry Washer Hookup, Gas Dryer Hookup, In Garage
Exterior
Exterior Feature Lighting
Parking Features Direct Access, Driveway, Driveway Up Slope From Street, Garage Faces Front, Garage
Garage Spaces 2.0
Garage Description 2.0
Fence Wood
Pool None
Community Features Storm Drain(s), Street Lights, Sidewalks
Utilities Available Electricity Connected
View Y/N Yes
View City Lights, Neighborhood
Roof Type Asphalt
Accessibility None, No Stairs
Porch Concrete, Covered, Patio
Attached Garage Yes
Total Parking Spaces 2
Private Pool No
Building
Lot Description Back Yard, Drip Irrigation/Bubblers, Front Yard, Sprinklers In Front, Sloped Up, Yard
Faces West
Story 1
Entry Level One
Foundation None
Sewer Public Sewer
Water Public
Architectural Style Modern
Level or Stories One
New Construction No
Schools
School District Grossmont Union
Others
Senior Community No
Tax ID 3984203200
Security Features Smoke Detector(s)
Acceptable Financing Cash, Cash to New Loan, Conventional, FHA, VA Loan
Green/Energy Cert Solar
Listing Terms Cash, Cash to New Loan, Conventional, FHA, VA Loan
Financing Conventional
Special Listing Condition Standard
Read Less
Want to know what your home might be worth? Contact us for a FREE valuation!

Our team is ready to help you sell your home for the highest possible price ASAP

Bought with Meron Cholagh • Vista Pacific Realty





