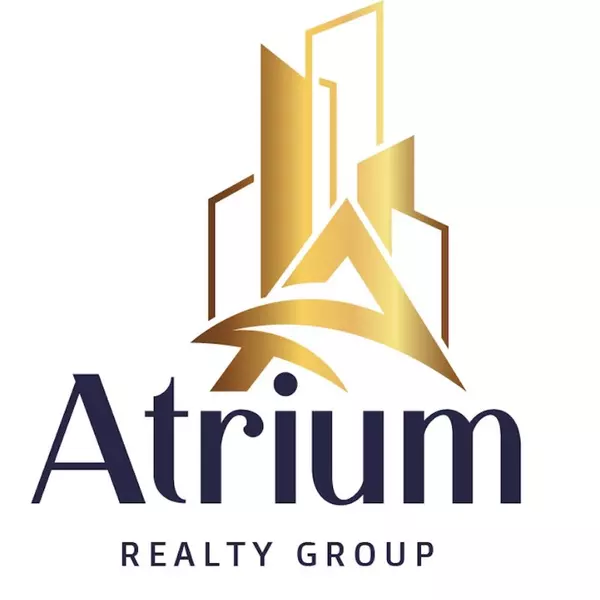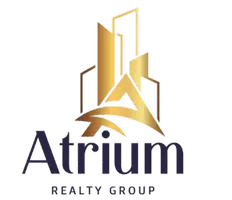$586,288
$586,288
For more information regarding the value of a property, please contact us for a free consultation.
42909 Coronet DR Lancaster, CA 93536
3 Beds
2 Baths
1,728 SqFt
Key Details
Sold Price $586,288
Property Type Single Family Home
Sub Type Single Family Residence
Listing Status Sold
Purchase Type For Sale
Square Footage 1,728 sqft
Price per Sqft $339
MLS Listing ID SR25005620
Sold Date 04/09/25
Bedrooms 3
Full Baths 2
HOA Y/N No
Year Built 2024
Lot Size 1,729 Sqft
Property Sub-Type Single Family Residence
Property Description
This charming, single-story home showcases an open floor plan with 9-ft. ceilings and luxury vinyl plank flooring. Enjoy cooking and entertaining in the kitchen, which boasts an island, quartz countertops and Whirlpool® stainless steel appliances. The primary suite features a walk-in closet and connecting bath that offers a dual-sink vanity and walk-in shower. Step outside and unwind in the large backyard.
Location
State CA
County Los Angeles
Area Lac - Lancaster
Rooms
Main Level Bedrooms 3
Interior
Interior Features High Ceilings, Open Floorplan, Pantry, Quartz Counters, Bedroom on Main Level, Main Level Primary, Primary Suite, Walk-In Pantry, Walk-In Closet(s)
Heating Central
Cooling Central Air, ENERGY STAR Qualified Equipment
Flooring Carpet, Vinyl
Fireplaces Type None
Fireplace No
Appliance Dishwasher, Electric Range, Electric Water Heater, Gas Water Heater, Microwave
Laundry Inside, Laundry Room
Exterior
Parking Features Garage Faces Front, Garage, Garage Door Opener
Garage Spaces 2.0
Garage Description 2.0
Pool None
Community Features Curbs
View Y/N Yes
View Neighborhood
Porch Front Porch
Attached Garage Yes
Total Parking Spaces 2
Private Pool No
Building
Lot Description Back Yard, Front Yard
Faces West
Story 1
Entry Level One
Sewer Unknown
Water Public
Architectural Style Traditional
Level or Stories One
New Construction Yes
Schools
School District Westside Union
Others
Senior Community No
Acceptable Financing Cash, Conventional, 1031 Exchange, FHA, VA Loan
Green/Energy Cert Solar
Listing Terms Cash, Conventional, 1031 Exchange, FHA, VA Loan
Financing Other
Special Listing Condition Standard
Read Less
Want to know what your home might be worth? Contact us for a FREE valuation!

Our team is ready to help you sell your home for the highest possible price ASAP

Bought with General NONMEMBER • NONMEMBER MRML





