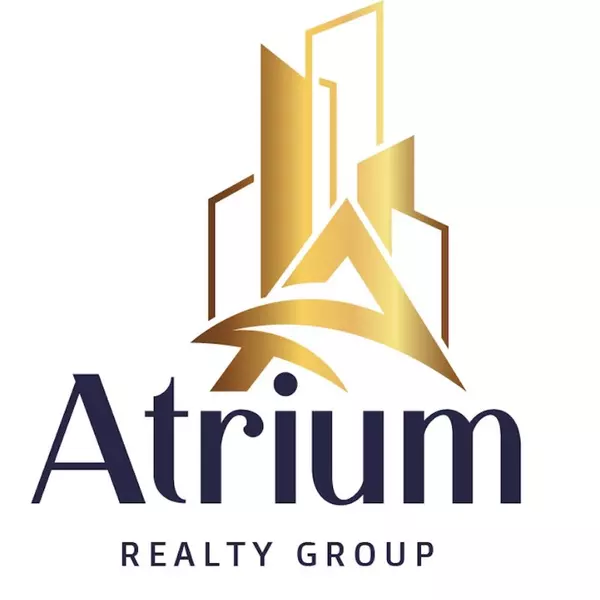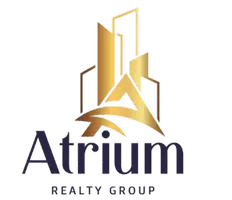$2,850,000
$2,790,000
2.2%For more information regarding the value of a property, please contact us for a free consultation.
1001 E Camino Real AVE Arcadia, CA 91006
5 Beds
6 Baths
4,696 SqFt
Key Details
Sold Price $2,850,000
Property Type Single Family Home
Sub Type Single Family Residence
Listing Status Sold
Purchase Type For Sale
Square Footage 4,696 sqft
Price per Sqft $606
MLS Listing ID TR25047159
Sold Date 04/08/25
Bedrooms 5
Full Baths 5
Half Baths 1
HOA Y/N No
Year Built 2011
Lot Size 0.308 Acres
Property Sub-Type Single Family Residence
Property Description
Welcome to the epitome of luxury living in the prestigious South Facing Luxury Estate, where elegance and comfort seamlessly meets sophistication. Upon entry, a grand foyer greets you, adorned with a magnificent spiral bridal staircase and an awe- inspiring over 20-foot high ceiling adorned with a beautiful grand chandelier, setting the tone for the elegance that permeates this home. This residence offers 5 bedroom en-suites and 5.5 bathrooms; The main level boasts Two luxurious primary suite accompanied by an office/library; forming dining room & family room; The gourmet kitchen is outfitted with stainless steel appliances, a wok kitchen, a pantry, and an oversized island. The light-filled family room contains a large wet bar; Upstairs, discover Three additional primary suites, each exuding comfort and lavishness, Unwind in the master suites' indulgent marble Jacuzzi bath tub, accompanied by, and revel in the convenience of the expansive custom walk-in closets. Spacious lavish backyard W/ multiple fruit trees & perfect for outdoor gatherings entertainment. This Grand Contemporary Estate is a Dream Home that not to be missed!
Location
State CA
County Los Angeles
Area 605 - Arcadia
Zoning ARR171/2
Rooms
Main Level Bedrooms 2
Interior
Interior Features Wet Bar, Breakfast Bar, Built-in Features, Breakfast Area, Crown Molding, Separate/Formal Dining Room, Eat-in Kitchen, Granite Counters, High Ceilings, Intercom, In-Law Floorplan, Open Floorplan, Pantry, Recessed Lighting, Storage, Two Story Ceilings, Bedroom on Main Level, Entrance Foyer, Galley Kitchen, Loft, Main Level Primary
Heating Central
Cooling Central Air
Fireplaces Type Living Room
Equipment Intercom
Fireplace Yes
Appliance Built-In Range, Dishwasher, Free-Standing Range, Gas Cooktop, Disposal, High Efficiency Water Heater, Microwave
Laundry Laundry Room
Exterior
Parking Features Gated, Garage Faces Rear
Garage Spaces 3.0
Garage Description 3.0
Pool None
Community Features Street Lights
View Y/N No
View None
Attached Garage Yes
Total Parking Spaces 3
Private Pool No
Building
Lot Description 0-1 Unit/Acre
Story 2
Entry Level Two
Sewer Public Sewer
Water Public
Level or Stories Two
New Construction No
Schools
School District Arcadia Unified
Others
Senior Community No
Tax ID 8510003007
Security Features Security System,Carbon Monoxide Detector(s),Security Gate,Smoke Detector(s)
Acceptable Financing Cash, Cash to New Loan, Conventional
Listing Terms Cash, Cash to New Loan, Conventional
Financing Conventional,Trade
Special Listing Condition Standard
Read Less
Want to know what your home might be worth? Contact us for a FREE valuation!

Our team is ready to help you sell your home for the highest possible price ASAP

Bought with Evan Cowitt • Douglas Elliman

