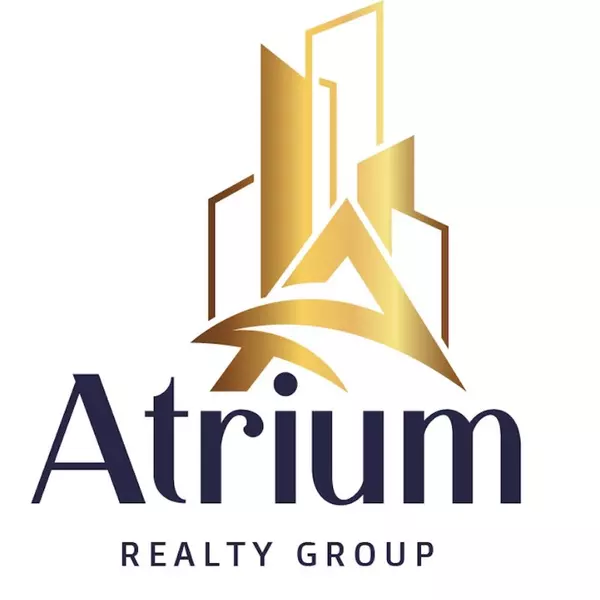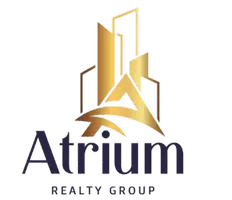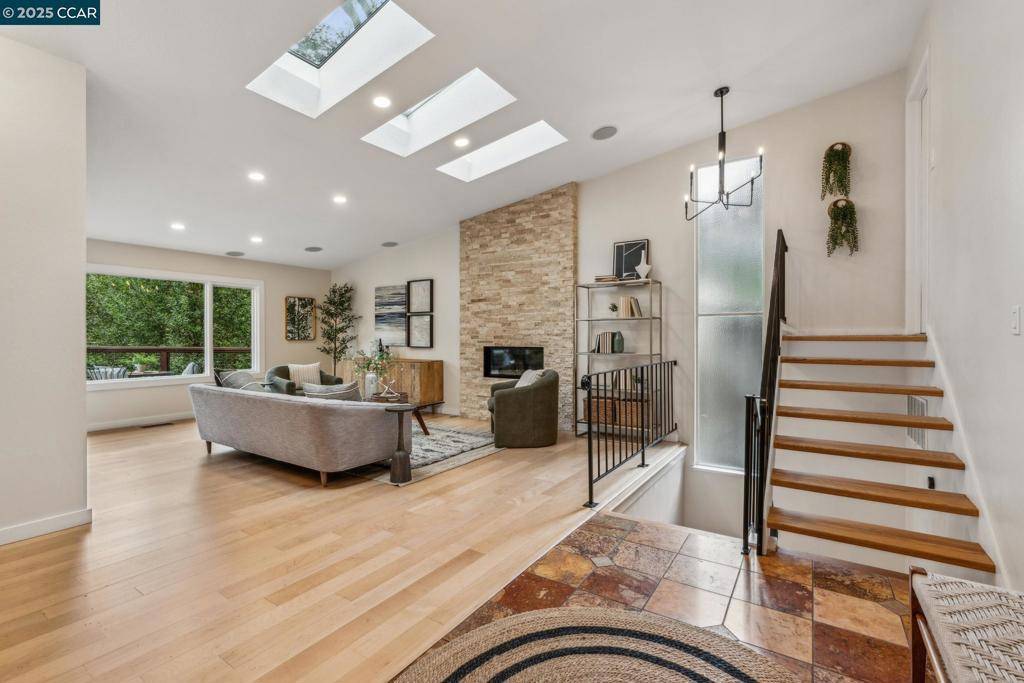$1,250,000
$1,085,000
15.2%For more information regarding the value of a property, please contact us for a free consultation.
6335 Melville Dr Oakland, CA 94611
3 Beds
2 Baths
2,021 SqFt
Key Details
Sold Price $1,250,000
Property Type Single Family Home
Sub Type Single Family Residence
Listing Status Sold
Purchase Type For Sale
Square Footage 2,021 sqft
Price per Sqft $618
Subdivision Piedmont Pines
MLS Listing ID 41086327
Sold Date 03/18/25
Bedrooms 3
Full Baths 2
HOA Y/N No
Year Built 1968
Lot Size 5,776 Sqft
Property Sub-Type Single Family Residence
Property Description
A light filled modern home perfectly situated in a serene setting with tranquil wooded views, designed with a flexible floor plan ideal for today's lifestyles. The inviting living room boasts vaulted ceilings with skylights, an attractive stone gas fireplace, recessed lighting & wood floors and flows effortlessly into the dining area and onto the deck for seamless indoor to outdoor entertaining. MAIN LEVEL: Comfortable bedroom, stylish full bathroom, living room, dining area with designer lighting, well-appointed kitchen, and easy indoor access to the large two-car garage. LOWER LEVEL: A sanctuary for comfortable daily living offers a large family room with access to a deck, laundry closet, a spacious primary bedroom complete with walk in closet, an additional secondary bedroom, and a beautifully remodeled bathroom. This level also includes a bonus space that could be a perfect work from home office, workout room, etc. Additionally a large storage shed offers ample space for your storage needs. Experience the perfect blend of style and functionality in this lovely home. Excellent location with easy access to Redwood Regional Park & trails.
Location
State CA
County Alameda
Interior
Interior Features Breakfast Bar, Eat-in Kitchen
Heating Forced Air
Cooling None
Flooring Tile, Wood
Fireplaces Type Gas
Fireplace Yes
Exterior
Parking Features Garage
Garage Spaces 2.0
Garage Description 2.0
Pool None
Porch Deck, Patio
Attached Garage Yes
Total Parking Spaces 1
Private Pool No
Building
Lot Description Back Yard, Sloped Down
Story Two
Entry Level Two
Sewer Public Sewer
Architectural Style Contemporary
Level or Stories Two
New Construction No
Others
Tax ID 48D7273143
Acceptable Financing Cash, Conventional
Listing Terms Cash, Conventional
Financing Conventional
Read Less
Want to know what your home might be worth? Contact us for a FREE valuation!

Our team is ready to help you sell your home for the highest possible price ASAP

Bought with Javier Garcia-Flores • Intero Real Estate Services





