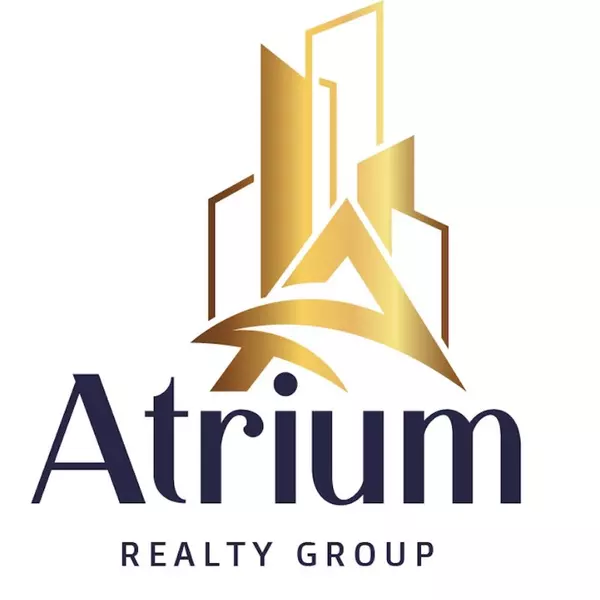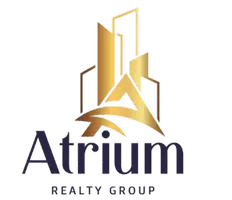$860,000
$889,000
3.3%For more information regarding the value of a property, please contact us for a free consultation.
27370 Stonehenge CIR Hemet, CA 92544
5 Beds
5 Baths
4,670 SqFt
Key Details
Sold Price $860,000
Property Type Single Family Home
Sub Type Single Family Residence
Listing Status Sold
Purchase Type For Sale
Square Footage 4,670 sqft
Price per Sqft $184
MLS Listing ID SW21230520
Sold Date 12/06/21
Bedrooms 5
Full Baths 4
Half Baths 1
Construction Status Turnkey
HOA Y/N No
Year Built 2020
Lot Size 0.410 Acres
Property Sub-Type Single Family Residence
Property Description
NEW Beautiful Custom home and never been lived in!!! This stunning custom home is adorned with the finest details and is ready for its new owner. As you enter the home you are greeted by marble flooring, tall ceilings and a stunning Wrought Iron staircase. To the left sits the Formal Dining Room and to the right the Formal Living Room. The Kitchen is equipped with elegant cabinetry, stainless steel appliances an opens to the kitchen dining room. Just off the kitchen holds the Oversized Family room with surround sound and double doors to the covered back patio. Downstairs also holds a Junior Suite complete with walk-in closet and bathroom, Office, Laundry room with extra cabinetry, and guest bathroom. Head upstairs to the Owners Suite with his and hers walk-in closets, siting area and private wrap around balcony. There is also another Junior Suite (that could double as a second Master) with walk in closet and bathroom. Down the hall and you will find two more bedrooms equally as spacious with a shared bathroom. This gorgeous home sits on a quiet cul-de-sac surrounded by custom estates and views of the hills. This home can only be truly appreciated in person. Call today for a private showing.
Location
State CA
County Riverside
Area Srcar - Southwest Riverside County
Zoning R-1
Rooms
Main Level Bedrooms 1
Interior
Interior Features Breakfast Bar, Balcony, Block Walls, Ceiling Fan(s), Crown Molding, Separate/Formal Dining Room, Eat-in Kitchen, Granite Counters, High Ceilings, In-Law Floorplan, Open Floorplan, Pantry, Recessed Lighting, Wired for Sound, Bedroom on Main Level, Multiple Primary Suites, Primary Suite, Walk-In Pantry, Walk-In Closet(s)
Heating Forced Air
Cooling Central Air, Dual
Flooring Carpet, Stone
Fireplaces Type None
Fireplace No
Appliance 6 Burner Stove, Built-In Range, Dishwasher, Disposal, Microwave, Range Hood
Laundry Inside, Laundry Room
Exterior
Parking Features Concrete, Door-Multi, Direct Access, Driveway, Garage Faces Front, Garage, Garage Door Opener, Gated
Garage Spaces 3.0
Garage Description 3.0
Fence Wood, Wrought Iron
Pool None
Community Features Curbs
Utilities Available Electricity Connected, Natural Gas Connected, Sewer Connected, Water Connected
View Y/N Yes
View Hills
Roof Type Tile
Porch Concrete, Covered, Deck, Patio, Rooftop
Attached Garage Yes
Total Parking Spaces 3
Private Pool No
Building
Lot Description Back Yard, Cul-De-Sac, Front Yard, Sprinklers In Rear, Sprinklers In Front, Lawn, Landscaped, Sprinklers Timer, Sprinkler System, Yard
Story Two
Entry Level Two
Sewer Public Sewer
Water Public
Architectural Style Traditional
Level or Stories Two
New Construction Yes
Construction Status Turnkey
Schools
School District Hemet Unified
Others
Senior Community No
Tax ID 451231005
Security Features Carbon Monoxide Detector(s),Fire Sprinkler System,Security Gate,Smoke Detector(s)
Acceptable Financing Cash, Conventional, VA Loan
Listing Terms Cash, Conventional, VA Loan
Financing Conventional
Special Listing Condition Standard
Read Less
Want to know what your home might be worth? Contact us for a FREE valuation!

Our team is ready to help you sell your home for the highest possible price ASAP

Bought with Hadi Bahadori • HomeSmart, Evergreen Realty





