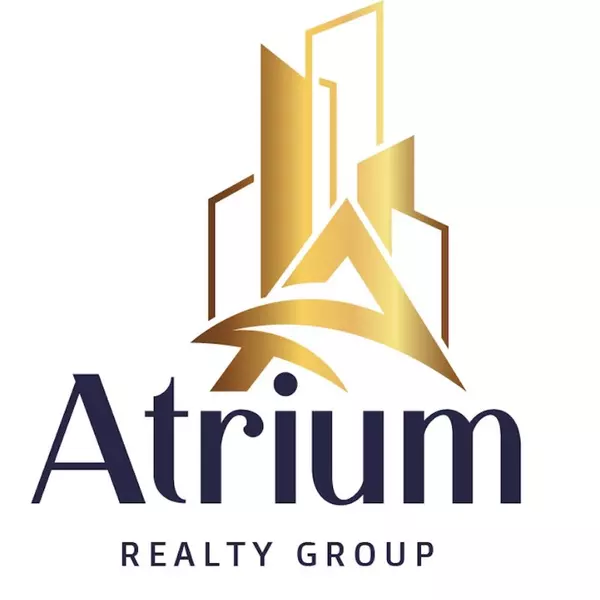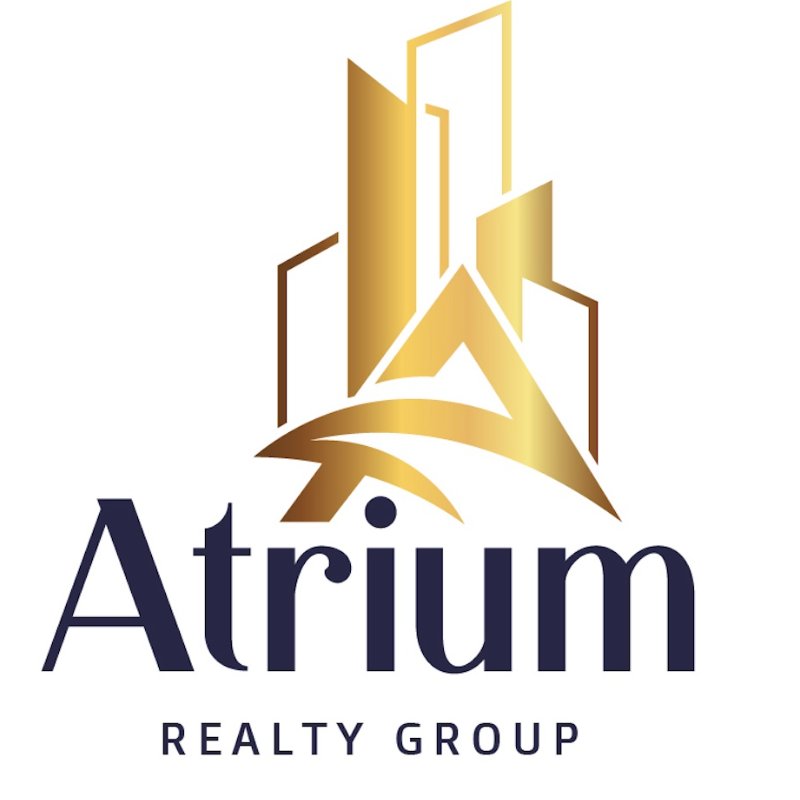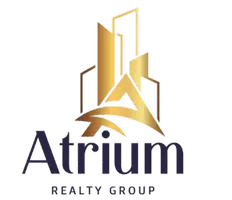
3306 July DR Riverside, CA 92503
4 Beds
3 Baths
2,205 SqFt
UPDATED:
Key Details
Property Type Single Family Home
Sub Type Single Family Residence
Listing Status Active
Purchase Type For Sale
Square Footage 2,205 sqft
Price per Sqft $330
MLS Listing ID IG25198834
Bedrooms 4
Full Baths 2
Half Baths 1
HOA Fees $105/mo
HOA Y/N Yes
Year Built 1988
Lot Size 7,405 Sqft
Property Sub-Type Single Family Residence
Property Description
Step inside to find custom interior paint, elegant laminate flooring upstairs, and durable porcelain tile flooring throughout the main level. The spacious kitchen is a chef's delight with stainless steel appliances and ample counter space, making it ideal for cooking and entertaining.
Enjoy multiple living spaces including a cozy family room, a formal living room with a charming fireplace, and a dedicated dining area perfect for gatherings. Central heating and air conditioning ensure year-round comfort.
This home has everything you need for modern living, all in a great location close to schools, shopping, and freeway access.
Location
State CA
County Riverside
Area 252 - Riverside
Zoning R-1
Interior
Interior Features Breakfast Bar, Block Walls, Cathedral Ceiling(s), Granite Counters, Open Floorplan, Recessed Lighting, All Bedrooms Up, Primary Suite, Walk-In Pantry
Heating Central, Floor Furnace
Cooling Central Air
Flooring Laminate, Tile
Fireplaces Type Family Room
Fireplace Yes
Appliance Disposal, Gas Range, Gas Water Heater
Laundry In Kitchen
Exterior
Parking Features Direct Access, Driveway, Garage
Garage Spaces 3.0
Garage Description 3.0
Pool Community, Association
Community Features Foothills, Storm Drain(s), Street Lights, Suburban, Sidewalks, Pool
Amenities Available Call for Rules, Management, Pool, Spa/Hot Tub
View Y/N Yes
View Neighborhood
Roof Type Concrete
Total Parking Spaces 3
Private Pool No
Building
Lot Description Cul-De-Sac, Front Yard, Sprinklers In Rear, Sprinklers In Front, Lawn, Landscaped, Rectangular Lot, Sprinkler System, Street Level, Yard
Dwelling Type House
Story 2
Entry Level Two
Sewer Public Sewer
Water Private
Level or Stories Two
New Construction No
Schools
School District Alvord Unified
Others
HOA Name Four Seasons
Senior Community No
Tax ID 135342025
Acceptable Financing Cash, Conventional, FHA, Fannie Mae, Freddie Mac, VA Loan
Listing Terms Cash, Conventional, FHA, Fannie Mae, Freddie Mac, VA Loan
Special Listing Condition Standard







