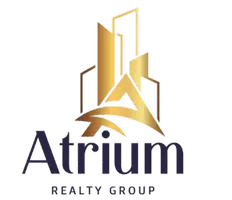25022 La Suen RD Laguna Hills, CA 92653
3 Beds
2 Baths
1,229 SqFt
OPEN HOUSE
Sat Jun 28, 11:00am - 2:00pm
Sun Jun 29, 11:00am - 2:00pm
UPDATED:
Key Details
Property Type Single Family Home
Sub Type Single Family Residence
Listing Status Active
Purchase Type For Sale
Square Footage 1,229 sqft
Price per Sqft $812
Subdivision Ol (Ol)
MLS Listing ID OC25142587
Bedrooms 3
Full Baths 2
Construction Status Turnkey
HOA Y/N No
Year Built 1971
Lot Size 9,099 Sqft
Property Sub-Type Single Family Residence
Property Description
Welcome to this recently refreshed residence offering exceptional comfort, style, and value. Set behind a picturesque white picket fence, the home invites you in with a gracious floor plan and a spacious living room bathed in natural light from large front-facing windows.
The updated gourmet kitchen is a chef's dream—featuring upgraded cabinetry, sleek countertops, premium stainless steel appliances, and a convenient breakfast bar that flows seamlessly into the dining area, perfect for entertaining.
Recent updates include tankless water heater, synthetic turf both front and back yards, luxury vinyl plank flooring, fresh paint, and new baseboards throughout. A prior remodel included, new HVAC, dual-pane windows and sliding glass doors, modern light fixtures, and more, combining functionality with timeless appeal.
Retreat to the ample primary suite complete with mirrored closet doors, sliding glass door access to the backyard, and a beautifully upgraded en-suite bathroom with custom framed mirror, stylish vanity, contemporary fixtures, and a glass-enclosed walk-in shower with designer tile.
Two additional generously-sized bedrooms share a hallway bath that features an upgraded vanity, framed mirror, and a tub/shower combo with a sleek glass enclosure.
The attached 2-car garage includes direct home access, epoxy-coated floors, custom cabinetry, a utility sink, and an upgraded garage door. A long driveway provides extra parking.
Step outside to your private, wrap-around backyard oasis, complete with a spacious patio, synthetic turf, planter beds, mature trees, and ample space for outdoor living and play.
While the home is conveniently located near major freeways—ideal for commuters—the outdoor sound levels are reflected in the competitive pricing. Future owners can explore additional landscaping or fencing options to further enhance privacy and tranquility.
No HOA, no Mello-Roos, low tax rate, and just a short stroll to local shops, restaurants, and beautiful MacKenzie Park, featuring expansive green space and tennis courts.
This one won't last long. Be sure to schedule a showing immediately.
Location
State CA
County Orange
Area S2 - Laguna Hills
Rooms
Main Level Bedrooms 3
Interior
Interior Features Built-in Features, Ceiling Fan(s), Separate/Formal Dining Room, Storage, All Bedrooms Down, Bedroom on Main Level, Main Level Primary, Primary Suite
Heating Central
Cooling Central Air
Flooring Carpet, Vinyl
Fireplaces Type None
Inclusions Refrigerator, washer and dryer
Fireplace No
Appliance Dishwasher, Gas Cooktop, Disposal, Gas Oven, Gas Range, Gas Water Heater, Microwave, Refrigerator, Range Hood, Tankless Water Heater, Dryer, Washer
Laundry Gas Dryer Hookup, In Garage
Exterior
Parking Features Direct Access, Driveway Level, Door-Single, Garage, Garage Door Opener
Garage Spaces 2.0
Garage Description 2.0
Fence Vinyl
Pool None
Community Features Curbs, Gutter(s), Sidewalks
Utilities Available Cable Available, Electricity Connected, Natural Gas Connected, Phone Connected, Sewer Connected, Water Connected
View Y/N No
View None
Porch Concrete
Total Parking Spaces 2
Private Pool No
Building
Lot Description Back Yard
Dwelling Type House
Story 1
Entry Level One
Foundation Slab
Sewer Public Sewer
Water Public
Level or Stories One
New Construction No
Construction Status Turnkey
Schools
Elementary Schools Valencia
Middle Schools Lapaz
High Schools Laguna Hills
School District Saddleback Valley Unified
Others
Senior Community No
Tax ID 62019109
Security Features Carbon Monoxide Detector(s),Smoke Detector(s)
Acceptable Financing Cash, Cash to New Loan, Conventional, FHA, VA Loan
Listing Terms Cash, Cash to New Loan, Conventional, FHA, VA Loan
Special Listing Condition Standard
Virtual Tour https://my.matterport.com/show/?m=ffHS8g1BYGk






