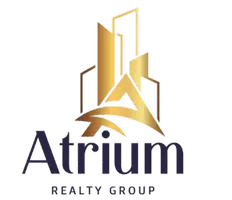7584 8th AVE Blythe, CA 92225
3 Beds
2 Baths
4,726 SqFt
UPDATED:
Key Details
Property Type Single Family Home
Sub Type Single Family Residence
Listing Status Active
Purchase Type For Sale
Square Footage 4,726 sqft
Price per Sqft $275
MLS Listing ID SW25120902
Bedrooms 3
Full Baths 2
Construction Status Turnkey
HOA Y/N No
Year Built 1989
Lot Size 35.570 Acres
Property Sub-Type Single Family Residence
Property Description
House #1 is a beautifully remodeled stick-built home offering 3 bedrooms, 2 bathrooms, plus a bonus 1 bed/1 bath suite in the converted garage/laundry room – perfect for guests, extended family, or potential rental income. The main living space has been upgraded within the last 5 years and showcases:
A sleek kitchen with real quartzite waterfall countertops
Master suite with a walk-in shower, soaking tub, and double vanity
Minisplit systems in the master and second bedrooms for energy-efficient comfort
A sparkling pool for relaxing or entertaining
Standalone, fully paid solar system for energy savings year-round
Circular driveway for ample parking needs as well as a driveway on the side of the home.
House #2 is a 3-bedroom, 2-bathroom manufactured home with its own electric meter and septic system. It includes a custom front porch and back patio, offering added outdoor living space and privacy. Plus a detached 2 car garage and driveway area to park 10 or more vehicles.
The grounds include:
A 300x100 roping arena with Priefert-brand roping equipment, perfect for equestrian or rodeo enthusiasts
Concrete-lined irrigation canals for efficient water use for farming the 30 acres of farm ground.
Whether you're looking for multi-generational living, income potential, or a full ranch-style lifestyle, this property delivers it all. Don't miss your chance to own this desert gem with the infrastructure already in place.
Location
State CA
County Riverside
Area 374 - Blythe
Zoning R-R
Rooms
Main Level Bedrooms 7
Interior
Interior Features Ceiling Fan(s), Quartz Counters, Bedroom on Main Level, Main Level Primary, Primary Suite
Heating None
Cooling Central Air, Ductless
Flooring Carpet, Tile, Vinyl
Fireplaces Type None
Fireplace No
Appliance Dishwasher, Microwave, Refrigerator
Laundry Washer Hookup, Electric Dryer Hookup, Inside, Laundry Room
Exterior
Parking Features Circular Driveway, Converted Garage, Concrete, Driveway, Garage, Gravel
Garage Spaces 2.0
Garage Description 2.0
Fence Chain Link
Pool None
Community Features Stable(s), Rural
Utilities Available Electricity Connected, Water Connected
View Y/N Yes
View Pasture
Roof Type Shingle
Accessibility None
Attached Garage No
Total Parking Spaces 22
Private Pool No
Building
Lot Description Agricultural, Horse Property, Lawn, Street Level
Dwelling Type House
Story 1
Entry Level One
Foundation Permanent, Slab
Sewer Septic Tank
Water Public
Level or Stories One
New Construction No
Construction Status Turnkey
Schools
School District Palo Verde Unified
Others
Senior Community No
Tax ID 830130002
Acceptable Financing Cash, Conventional, Cal Vet Loan, 1031 Exchange, FHA, Fannie Mae, USDA Loan, VA Loan
Horse Property Yes
Green/Energy Cert Solar
Listing Terms Cash, Conventional, Cal Vet Loan, 1031 Exchange, FHA, Fannie Mae, USDA Loan, VA Loan
Special Listing Condition Standard






