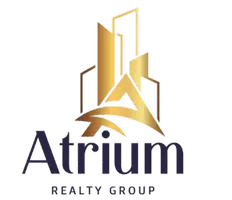435 S Estate DR Orange, CA 92869
5 Beds
6 Baths
4,822 SqFt
UPDATED:
Key Details
Property Type Single Family Home
Sub Type Single Family Residence
Listing Status Active
Purchase Type For Sale
Square Footage 4,822 sqft
Price per Sqft $1,244
Subdivision Hewes Park Estates (Hepe)
MLS Listing ID OC25110786
Bedrooms 5
Full Baths 4
Half Baths 1
Three Quarter Bath 1
Condo Fees $475
HOA Fees $475/mo
HOA Y/N Yes
Year Built 2001
Lot Size 0.517 Acres
Property Sub-Type Single Family Residence
Property Description
Location
State CA
County Orange
Area 72 - Orange & Garden Grove, E Of Harbor, N Of 22 F
Rooms
Main Level Bedrooms 1
Interior
Interior Features Bedroom on Main Level, Walk-In Pantry
Cooling Central Air
Fireplaces Type Family Room
Fireplace Yes
Laundry Inside, Laundry Room
Exterior
Garage Spaces 6.0
Garage Description 6.0
Pool Private, Salt Water
Community Features Street Lights
Amenities Available Maintenance Grounds, Other
View Y/N Yes
View City Lights, Mountain(s), Pool, Trees/Woods
Attached Garage Yes
Total Parking Spaces 6
Private Pool Yes
Building
Lot Description Back Yard, Front Yard, Garden, Yard
Dwelling Type House
Story 2
Entry Level Two
Sewer Public Sewer
Water Public
Level or Stories Two
New Construction No
Schools
School District Orange Center
Others
HOA Name ESRTATE3
Senior Community No
Tax ID 39222120
Acceptable Financing Cash, Conventional, Contract, FHA, Submit, VA Loan
Listing Terms Cash, Conventional, Contract, FHA, Submit, VA Loan
Special Listing Condition Standard






