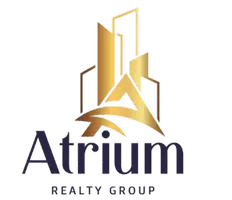1545 Westminister AVE Costa Mesa, CA 92627
4 Beds
4 Baths
2,687 SqFt
OPEN HOUSE
Fri Apr 18, 11:00am - 2:00pm
Sat Apr 19, 1:00pm - 4:00pm
UPDATED:
Key Details
Property Type Single Family Home
Sub Type Single Family Residence
Listing Status Active
Purchase Type For Sale
Square Footage 2,687 sqft
Price per Sqft $1,189
Subdivision Eastside Heights (Ehcm)
MLS Listing ID OC25081583
Bedrooms 4
Full Baths 3
Half Baths 1
Construction Status Turnkey
HOA Y/N No
Year Built 2019
Lot Size 3,480 Sqft
Property Sub-Type Single Family Residence
Property Description
Location
State CA
County Orange
Area C5 - East Costa Mesa
Zoning SFR
Interior
Interior Features Breakfast Bar, Built-in Features, High Ceilings, Open Floorplan, Paneling/Wainscoting, Recessed Lighting, Storage, Unfurnished, Wired for Data, Wired for Sound, All Bedrooms Up, Jack and Jill Bath, Walk-In Closet(s)
Heating Central, Fireplace(s)
Cooling Central Air
Flooring Carpet, Tile, Wood
Fireplaces Type Family Room
Fireplace Yes
Appliance Barbecue, Convection Oven, Dishwasher, Gas Cooktop, Microwave, Refrigerator, Range Hood, Tankless Water Heater, Vented Exhaust Fan, Water Purifier, Dryer, Washer
Laundry Laundry Room
Exterior
Exterior Feature Barbecue, Lighting, Rain Gutters
Parking Features Door-Multi, Driveway, Garage Faces Front, Garage, Garage Door Opener, Paved, On Street
Garage Spaces 2.0
Garage Description 2.0
Pool None
Community Features Biking, Curbs, Gutter(s), Park, Storm Drain(s), Street Lights, Sidewalks, Urban
Utilities Available Cable Available, Electricity Connected, Natural Gas Connected, Phone Available, Sewer Connected, Water Connected
View Y/N No
View None
Roof Type Shingle
Accessibility Safe Emergency Egress from Home
Porch Concrete, Open, Patio, Porch
Attached Garage Yes
Total Parking Spaces 4
Private Pool No
Building
Lot Description 0-1 Unit/Acre
Dwelling Type House
Faces Southeast
Story 2
Entry Level Two
Foundation Slab
Sewer Public Sewer
Water Public
Architectural Style See Remarks
Level or Stories Two
New Construction No
Construction Status Turnkey
Schools
Elementary Schools Newport Heights
Middle Schools Horace Ensign
High Schools Newport Harbor
School District Newport Mesa Unified
Others
Senior Community No
Tax ID 42533328
Security Features Smoke Detector(s)
Acceptable Financing Cash, Cash to New Loan, Conventional
Listing Terms Cash, Cash to New Loan, Conventional
Special Listing Condition Standard
Virtual Tour https://youtu.be/uvIorDzSAfo






